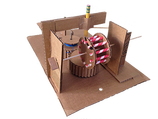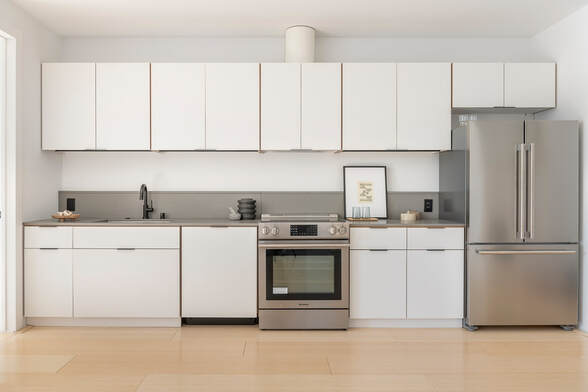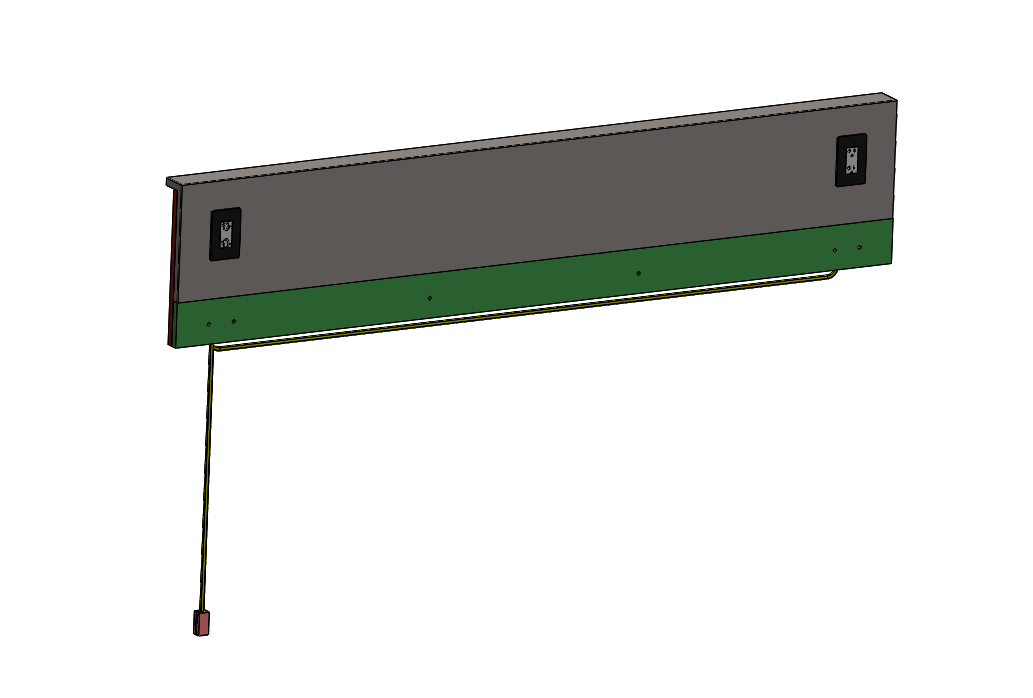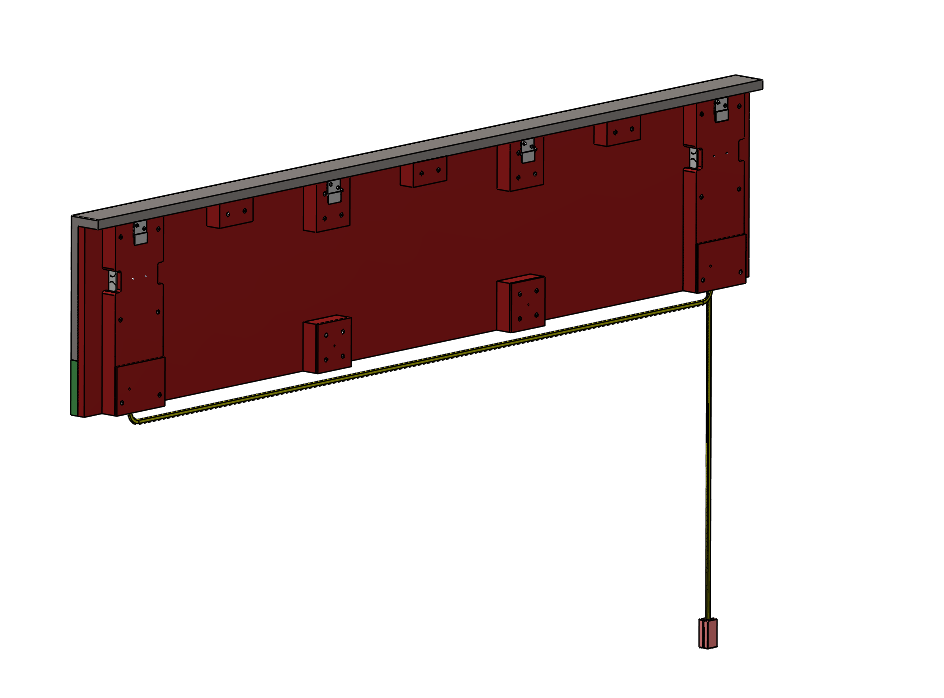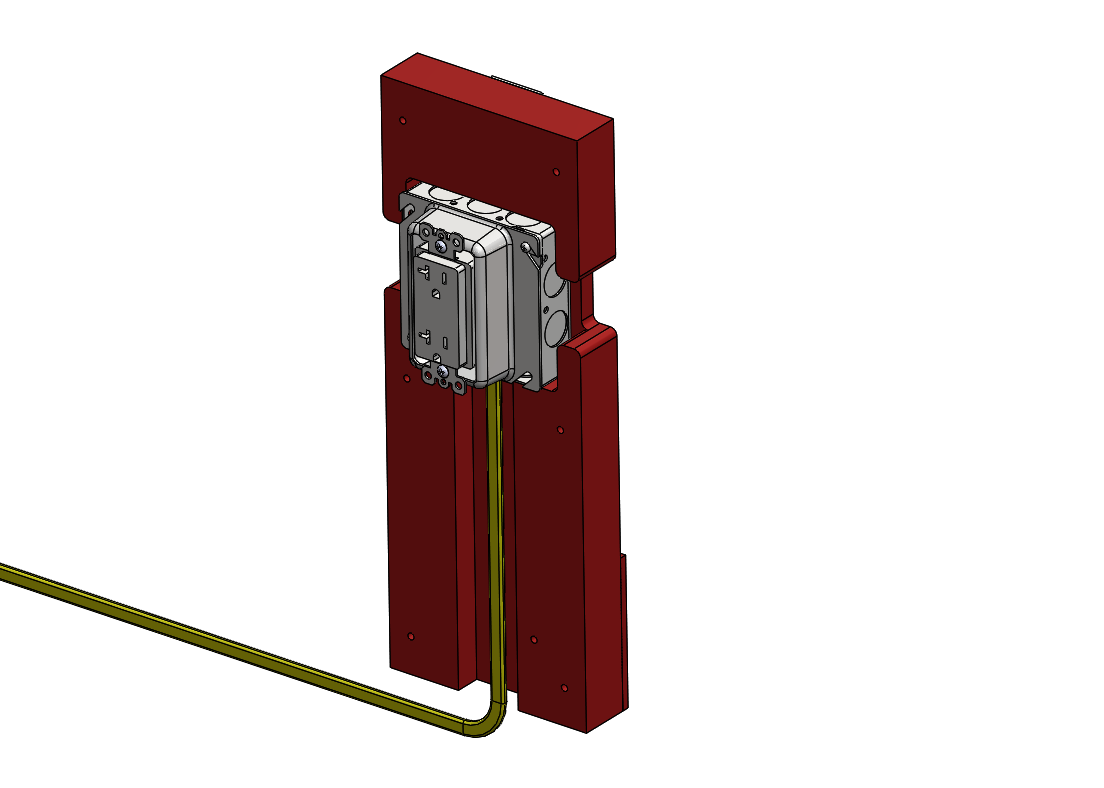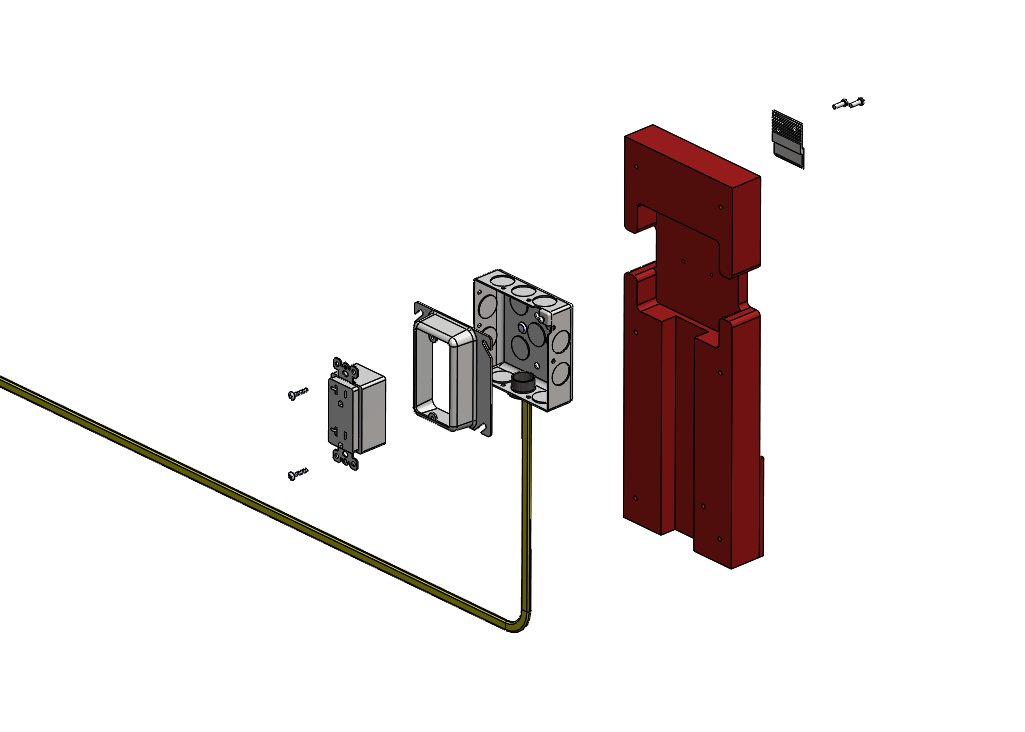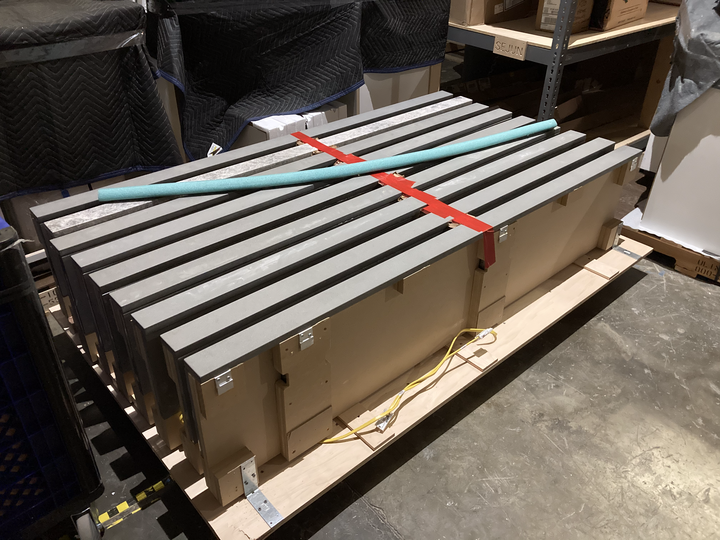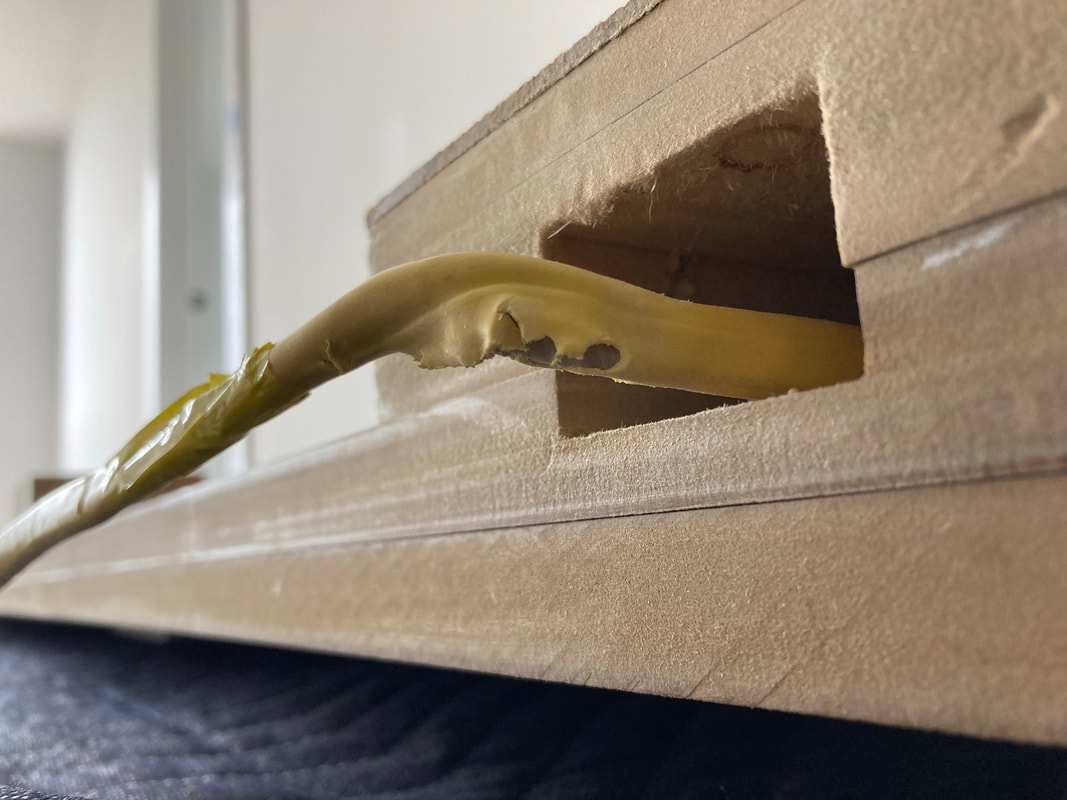-
Portfolio
-
Professional
>
-
Personal Work
>
-
Fabric and Leather
>
-
Sewn
>
- Pleat Fold V3
- Pleat Fold V2
- Pleat Fold V1
- Black Clamshell with Detachable Shoulder Bag V3
- Black Clamshell with Detachable Shoulder Bag V2
- Black Carryon
- Red Carryon
- Rolltop Pannier
- Clamshell Backpack
- Black Travel Clamshell Expandable
- Waxed Canvas Backpack
- Colorful V1
- Travel Backpack With Removable Lid
- Sunbrella Daypack
- Backpack Pannier
- Black Small Daypack
- Bike Handlebar Bag
- Carry-on Rolltop Backpack
- Leather
-
Sewn
>
- Sculpture >
-
Fabric and Leather
>
-
Professional
>
- About
- Blog
- Book
-
Portfolio
-
Professional
>
-
Personal Work
>
-
Fabric and Leather
>
-
Sewn
>
- Pleat Fold V3
- Pleat Fold V2
- Pleat Fold V1
- Black Clamshell with Detachable Shoulder Bag V3
- Black Clamshell with Detachable Shoulder Bag V2
- Black Carryon
- Red Carryon
- Rolltop Pannier
- Clamshell Backpack
- Black Travel Clamshell Expandable
- Waxed Canvas Backpack
- Colorful V1
- Travel Backpack With Removable Lid
- Sunbrella Daypack
- Backpack Pannier
- Black Small Daypack
- Bike Handlebar Bag
- Carry-on Rolltop Backpack
- Leather
-
Sewn
>
- Sculpture >
-
Fabric and Leather
>
-
Professional
>
- About
- Blog
- Book
